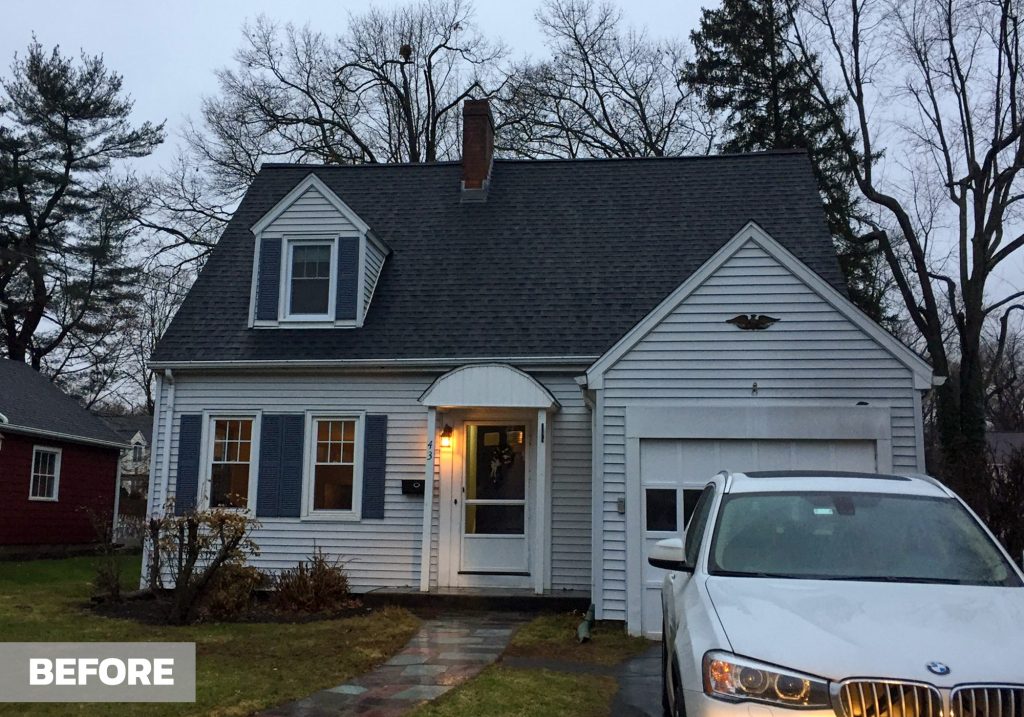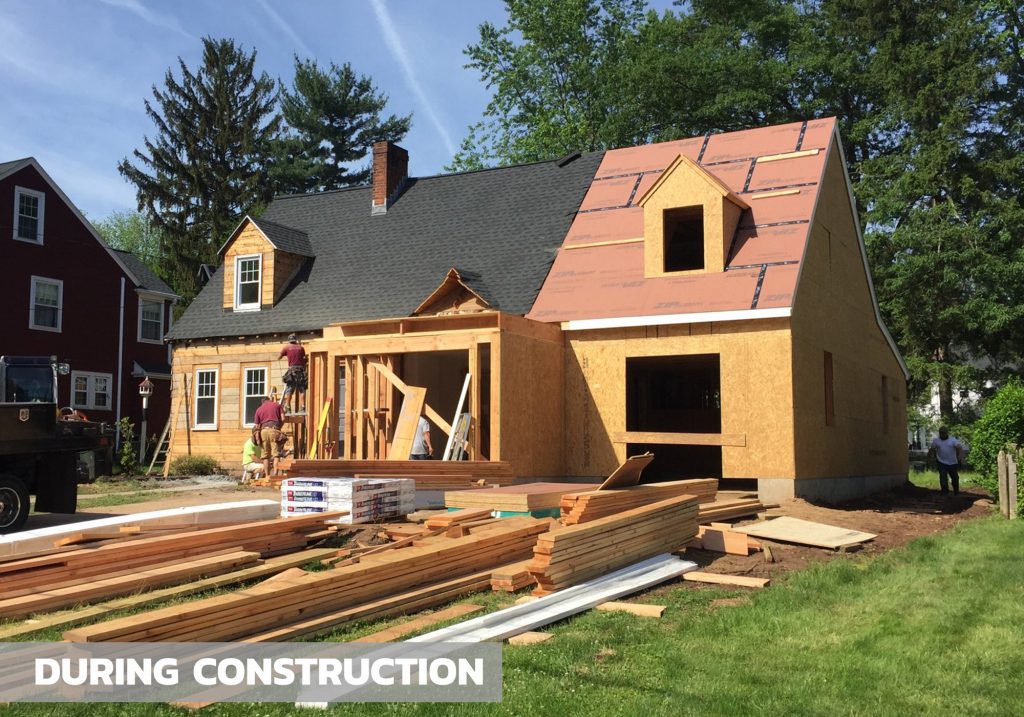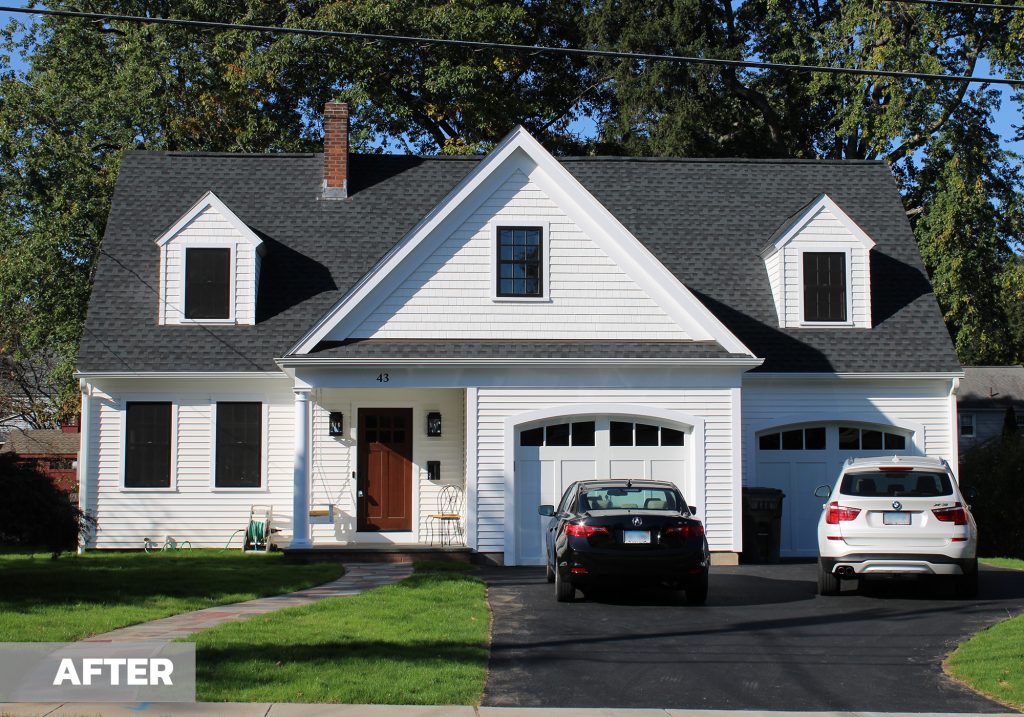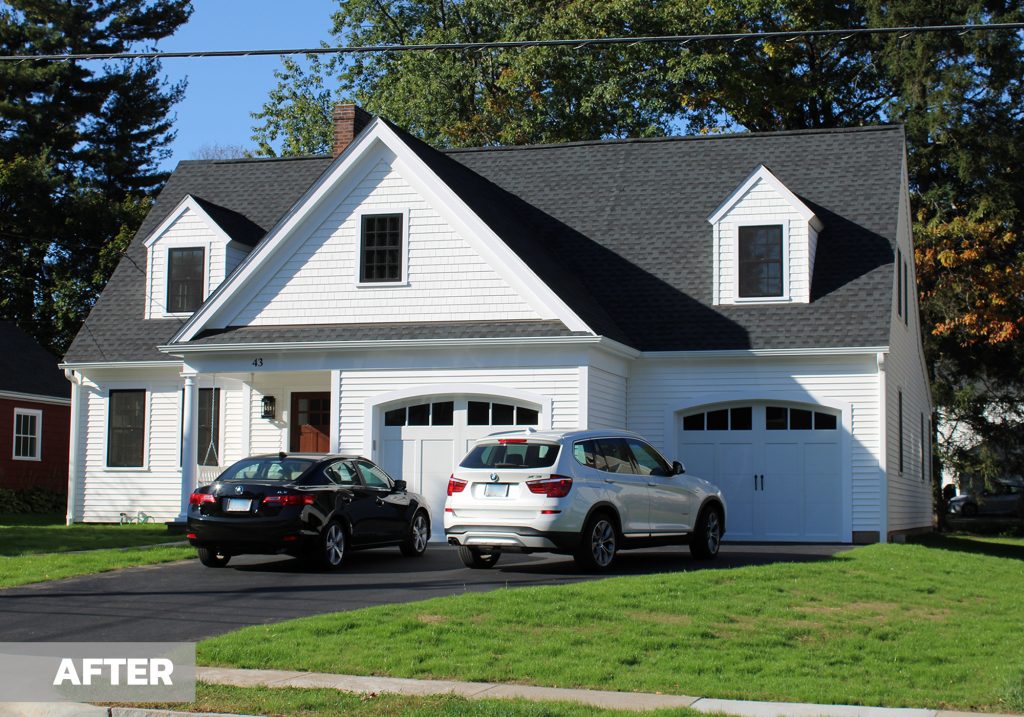Location
Project Description
The new owners purchased this small Cape to be close to their grown children. In an attempt to downsize from their previous home, they purchased the smallest house on the block with potential for expansion. At a minimum, the owners wanted an additional garage bay, a first floor master suite and an open floor plan concept for family gatherings. The “downsize” didn’t really happen in the end but the house maintained it’s “cape” appearance while gaining space commensurate with other houses in the neighborhood but more importantly spaces for the comfort and convenience for the owners.
The most challenging part of the design was the garage addition because we didn’t want it to overpower the front of the house.
The first floor additions provided room on the second floor for a future 5th bedroom, which they left as an unfinished attic; in anticipation of finishing this bedroom, the new windows met egress requirements. This little 1,650 square foot home increased to 2,700 SF plus a second wide car bay for utility storage.



